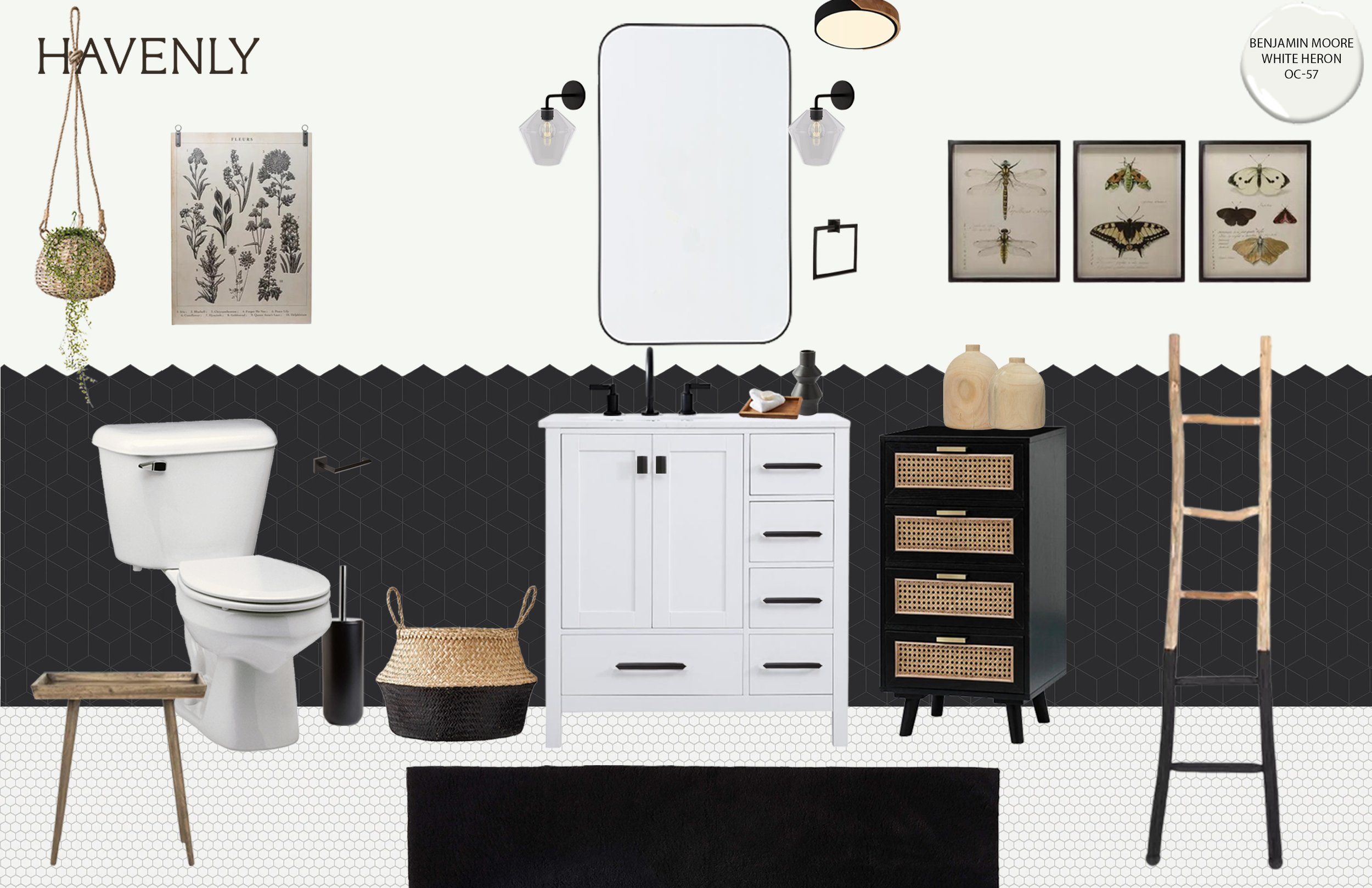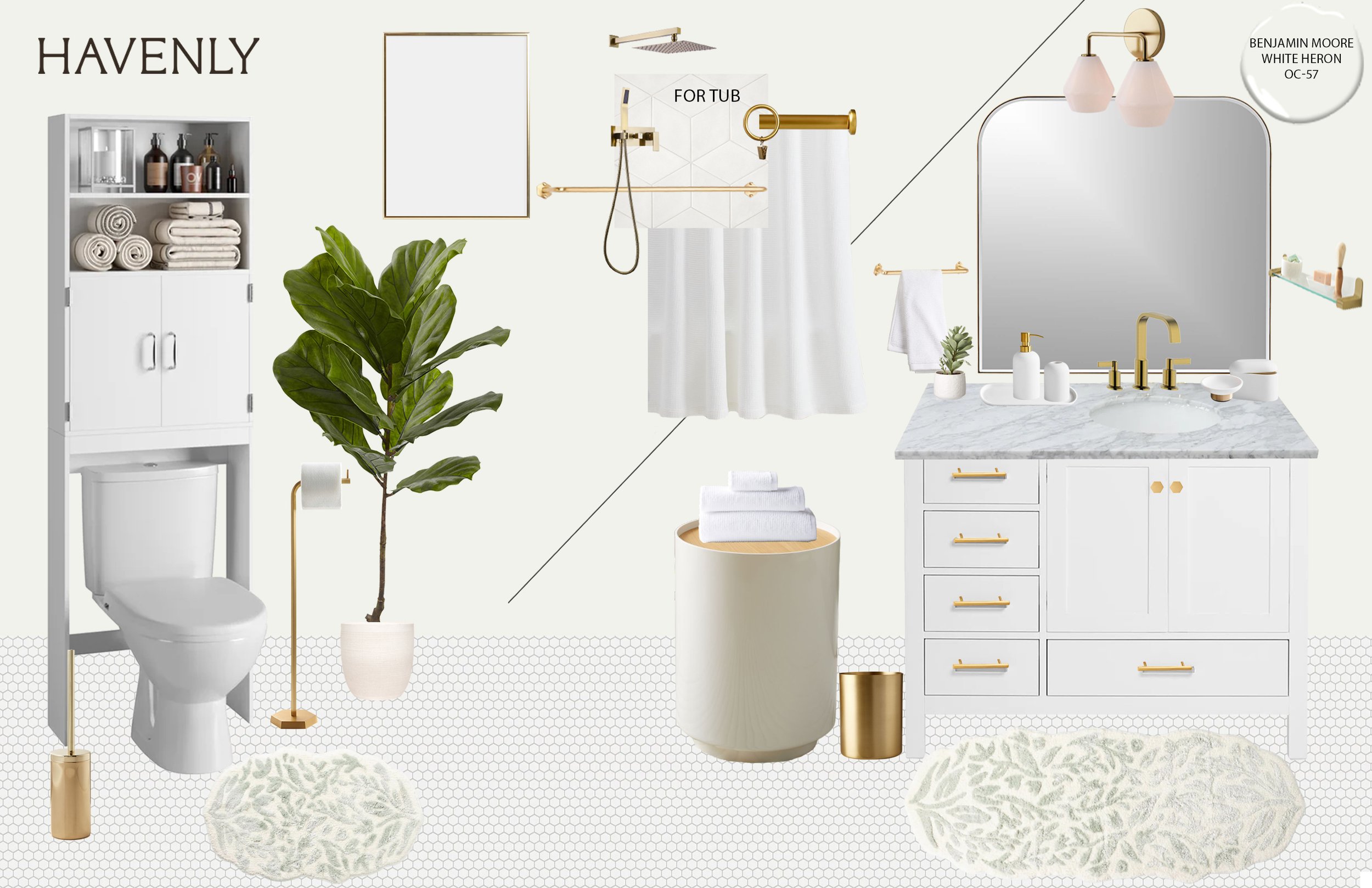Havenly contract Work
Havenly is an online design company I worked for when I first started out as a designer. These are a few of the projects I completed while working with the clients they connected me with.
*Note: 3D renderings not created by me. They are renderings of my designs and floor plans, however.
Mid-Century Open Plan Living room
This client asked for a bright, crisp living room with a splash of colors. They already had the yellow chair and brown couch, but everything else is brand new. We designed a full living room space and work-from-home desk space to be cohesive with their finished dining room area. A soft green accent wall wraps asymmetrically in the living room area for a modern touch.




Warm Transitional Bedroom
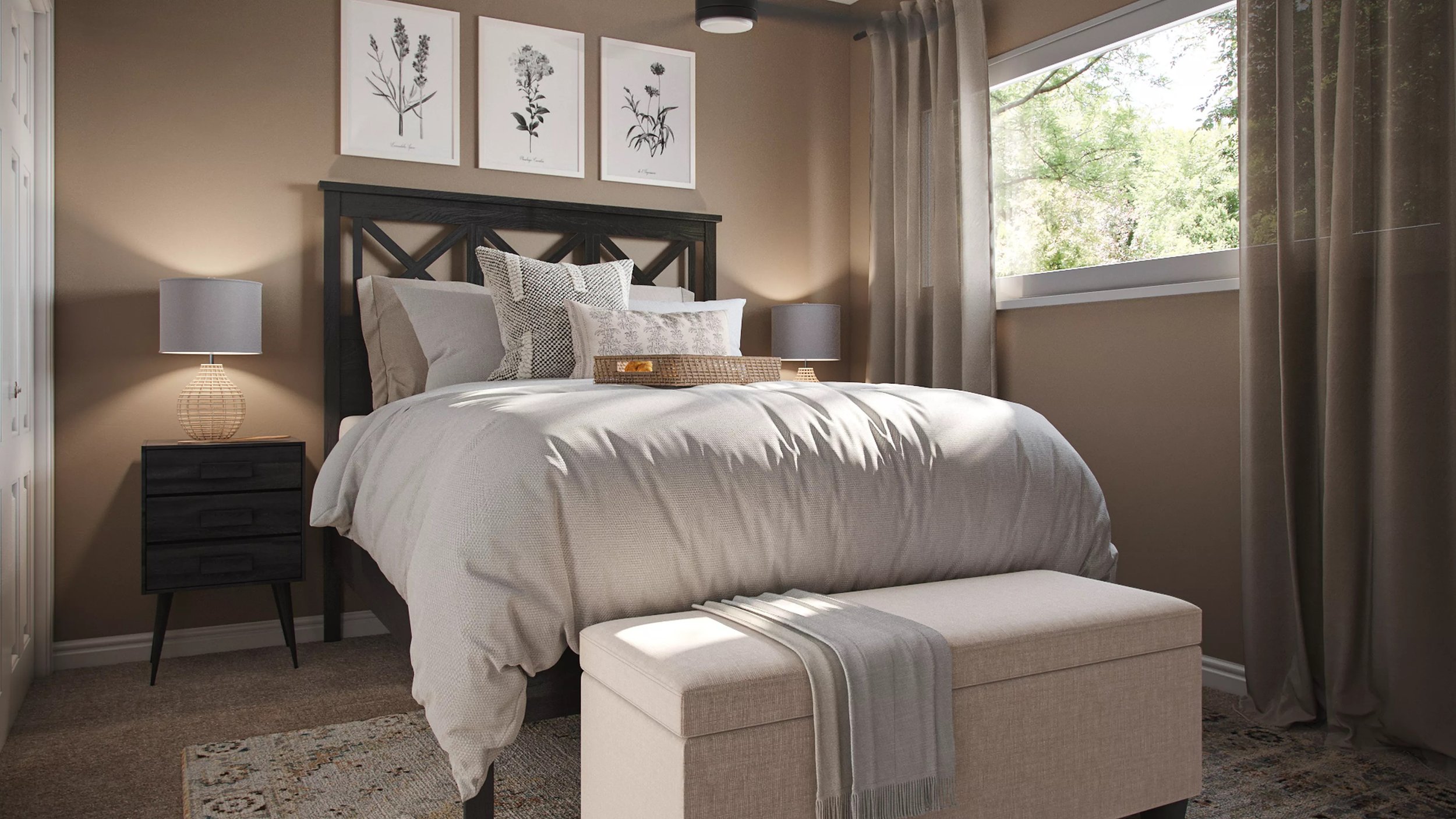
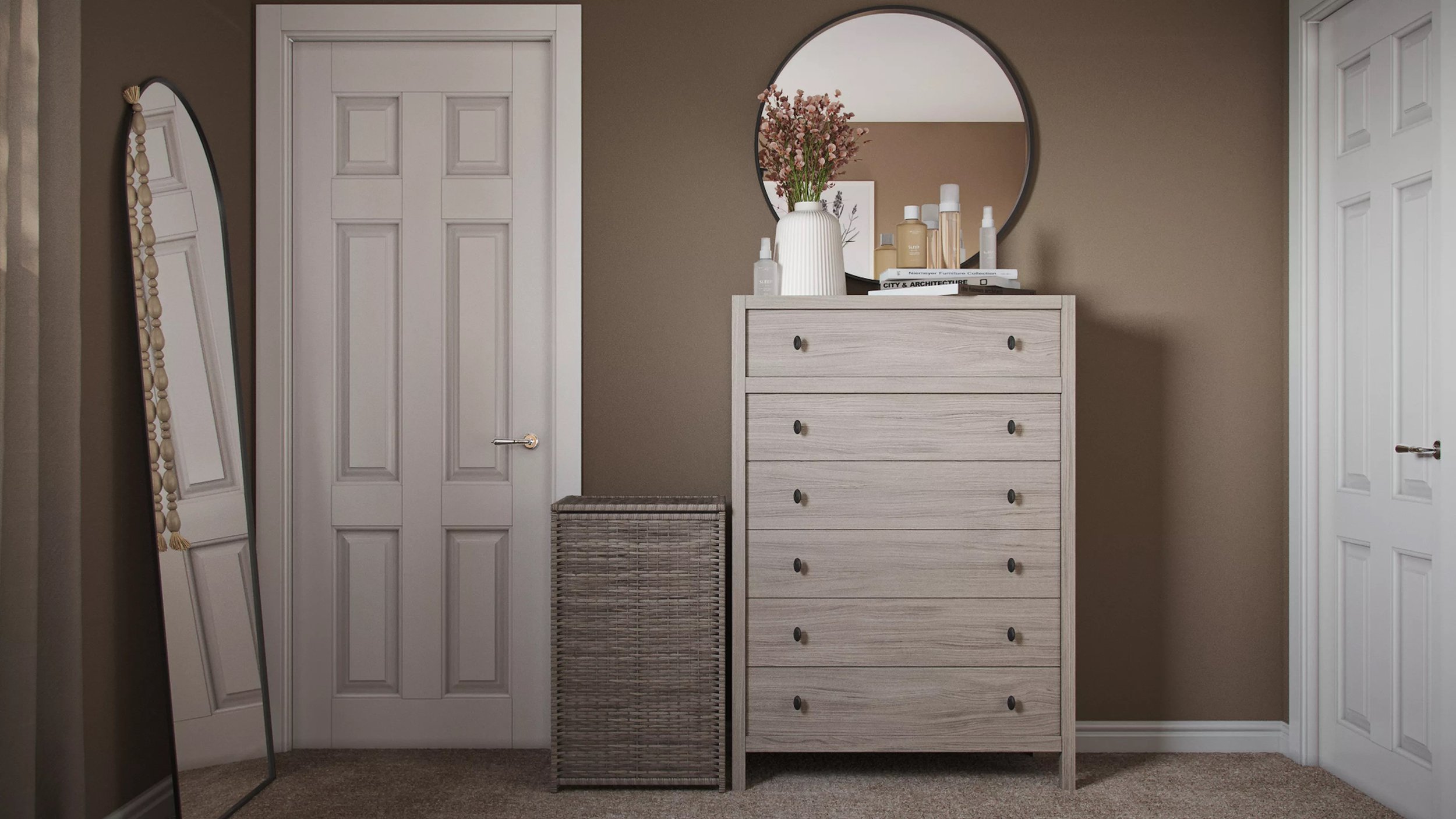


This client came to me with a request for a warm bohemian, transitional style bedroom. They wanted soft, neutral tones, a cloud-like feeling for the bed, and storage to keep their clothes and laundry etc. They had children, and therefore also requested that everything be simple and inexpensive, and safely attached to walls. They had bamboo roman shades, so I added the soft linen curtains as an accent, and a cute place for the kids to hide during hide and seek!
Make-A-Wish Boys Neon Gamer Bedroom




This project was such an honor to work on. The client was a Make-A-Wish associate, looking for help designing a bedroom for a 10 year old boy who loved video games, soccer/basketball, and legos. We created this space to be age-adjustable. LED string lights would be attached under the bed to add additional neon vibes and the light blue colors throughout the rooms were chosen to be suitable with the lights as well. White and black modern furniture and a lofted bunk bed create a space that is going to feel useable for years to come, while legos, shelving, and a chalkboard wardrobe give space to still be a kid. The basketball hoop also includes neon lighting, not pictured in the rendering!
Bold Bohemian QUeer and Witchy Bedroom
This client, a single and queer woman, asked for a space that was bold and creative, with boho charm. An overall striking effect was the desire, and she was thrilled with this final product. Images include 2 different detail options for the bathroom space and curtains in the room. The antique brass collection with the copper curtain gives a bit more of a unique sense of charm, while the all black hardware and black and white patterned curtain give a bold modern look to the space. In the end, the client chose the all black hardware and ordered both curtains, to allow themselves variation seasonally, by my recommendation. Photos to come of the finished space!


Transitional Global Bedroom
This couple wanted a room that broke out of the neutral white palette they had felt stuck in for a long time. They were moving to a new apartment in the near future and were ready to start changing things up. They wanted more unique furniture pieces with an antique and vintage feeling to create a sophisticated and eclectic aesthetic. We kept their headboard and desk chair, but chose entirely new pieces throughout the rest of the room. Hand carved woodwork in the white-washed desk and nightstands, and a grey washed dresser lend themselves to a semi-neutral yet more decorative setting. Bold oranges and blues in eclectic and global patterns were chosen to bring out the client’s Mexican heritage, and are an homage to the beautiful designs of their culture. The client was in love with the blue dresser for it’s unique boldness, but in the end decided to play it a little safer with the grey washed version instead. Pictures to come of the final space once the client finishes moving into their new apartment.
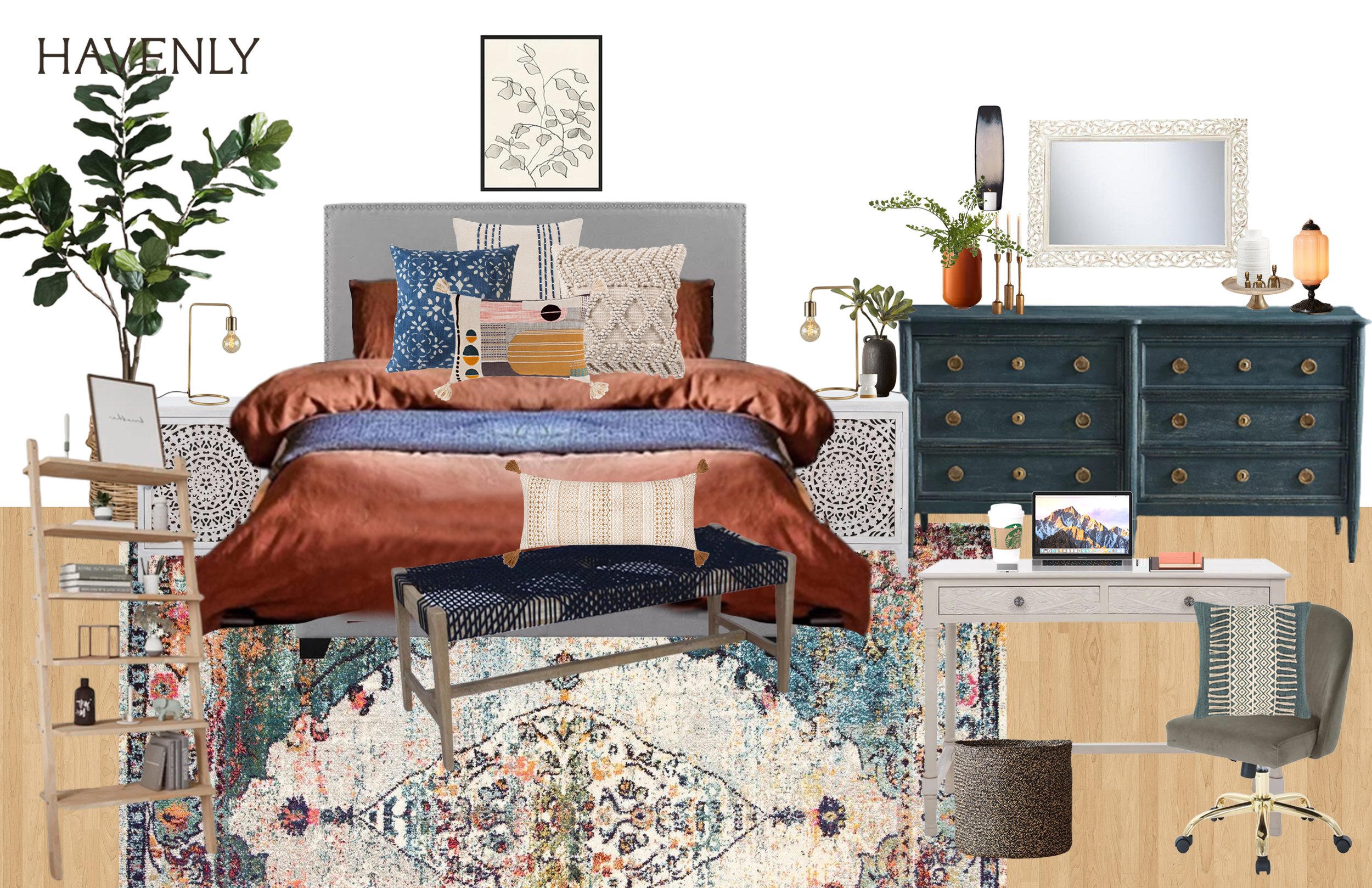



Pair of Funky high contrast Bathrooms
This client started with me with their first bathroom- the bathroom their kids use. We designed the space to be modern, with a crisp white color palette and gold accents. I chose white diamond tiles for their shower space and honeycomb hexagon tile flooring throughout the room.
The second bathroom was their powder room, located right next to their kitchen. They requested this design be a bit bolder, with blacks to tie in with their black and wood styled kitchen. The original design included a white vanity similar to that in the first bathroom, but in the end, the client loved this floating vanity the most, so we sourced more storage over the toilet instead, so as to make sure everything in the space had a home. Black diamond hexagon tiles match the white from the first bathroom, but are used throughout the entire room with a unique jagged edge design. The floor tiles are the same white hex tiles from the first bathroom as well, to create a cohesive theme throughout both.

